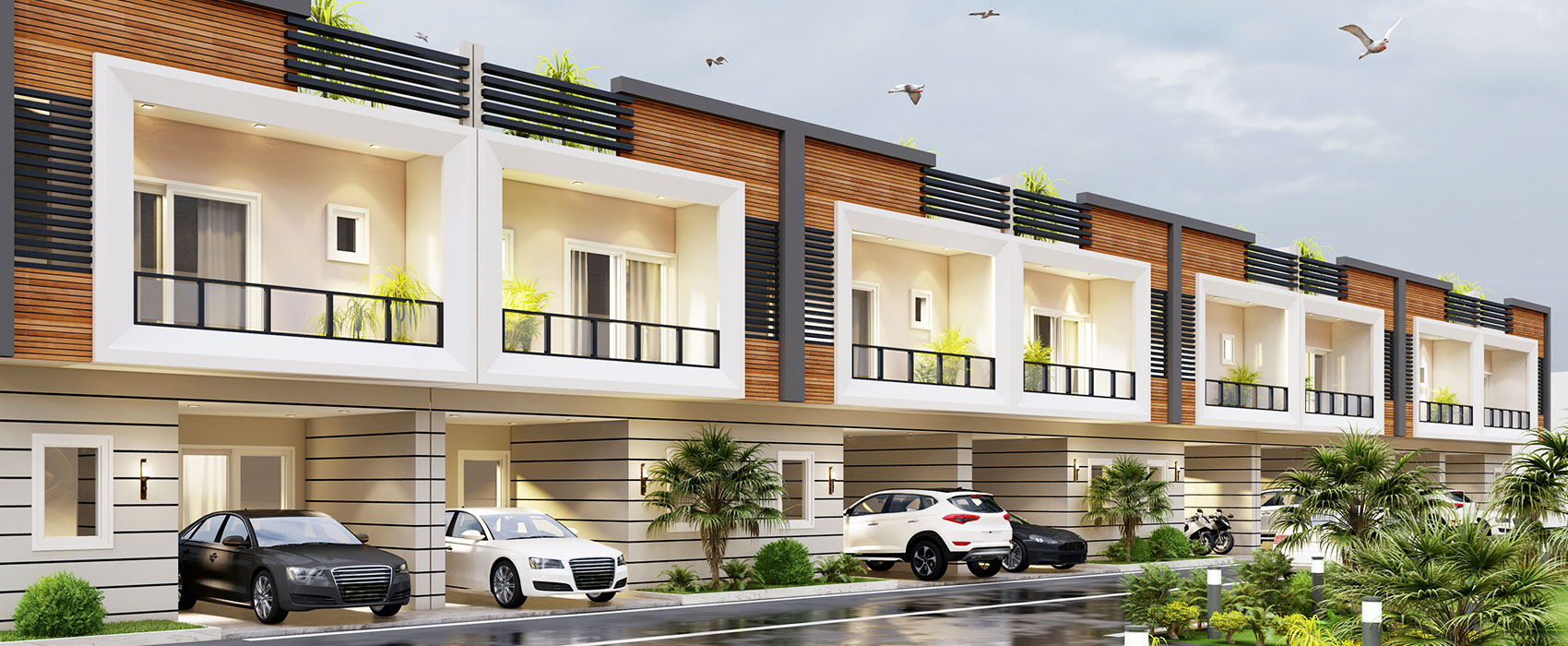
Please enter your details and our agent will call you within 24 hours.
THEDESIGN
The floor map of the houses are designed after thorough research into the lifestyles of an Indian family. While designing the interiors of Royal Cottages, we have given special focus on achieving a perfect balance between privacy of individual family members and a feeling of togetherness between them. For example, each floor of the house has a separate lobby of itself so that everyone, including kids, parents as well as the grandparents, can invite their friends over on a Saturday evening and can have a separate space each for themselves. The kitchen has been specifically designed with an open concept and placed in the middle of the house, so that anyone cooking (generally moms) are not isolated from the rest of the house. A challenging part for us was that the open kitchens are very hard to keep clean, so we designed the kitchen in such a way that it is open but still has an area of its own for a better and neat appearance of the kitchen. Each floor of the Royal Cottages has also been given a large open balcony with seating arrangements in place so that you can have a separate area on each floor for let's say enjoying your evening tea in peace. All the bedrooms in Royal cottages are of large sizes with attached bathroom and dressing room so that everyone in the house can feel like a master. Moreover, the top floor has been designed with a large lobby and a terrace garden, so that you can enjoy the spectacular views of surrounding areas in the morning and have a sundowner party with your friends as well in the evening.





















Please enter your details and our agent will call you within 24 hours.